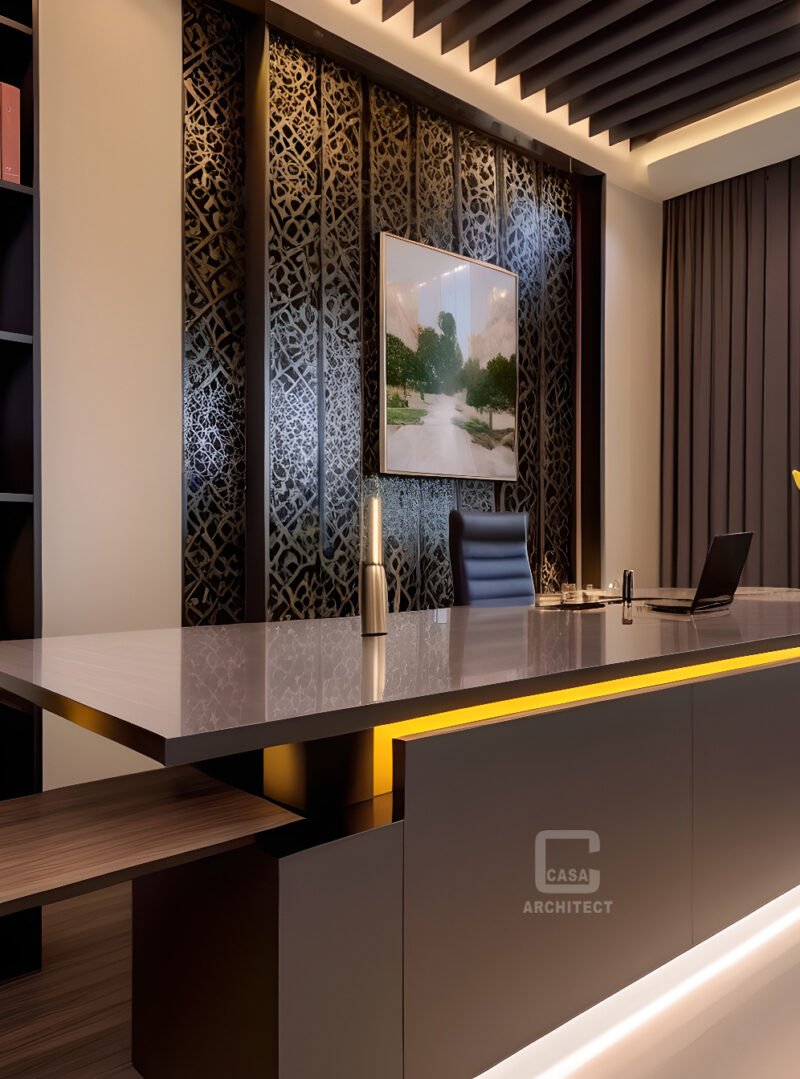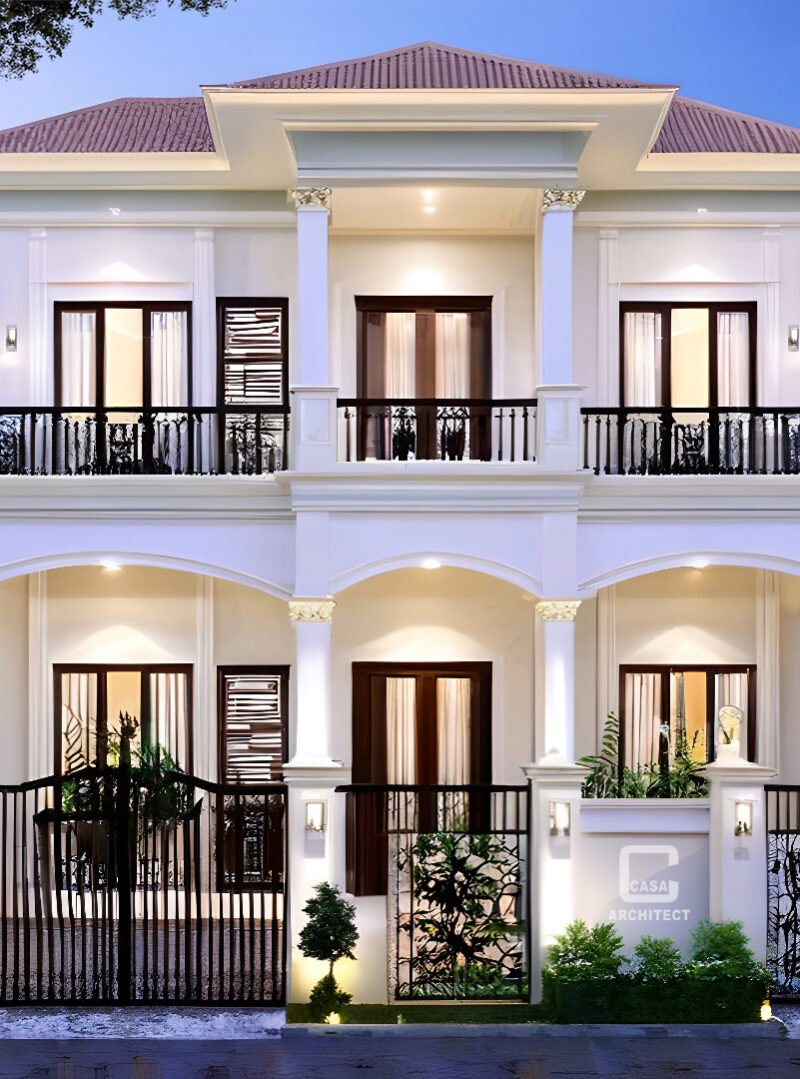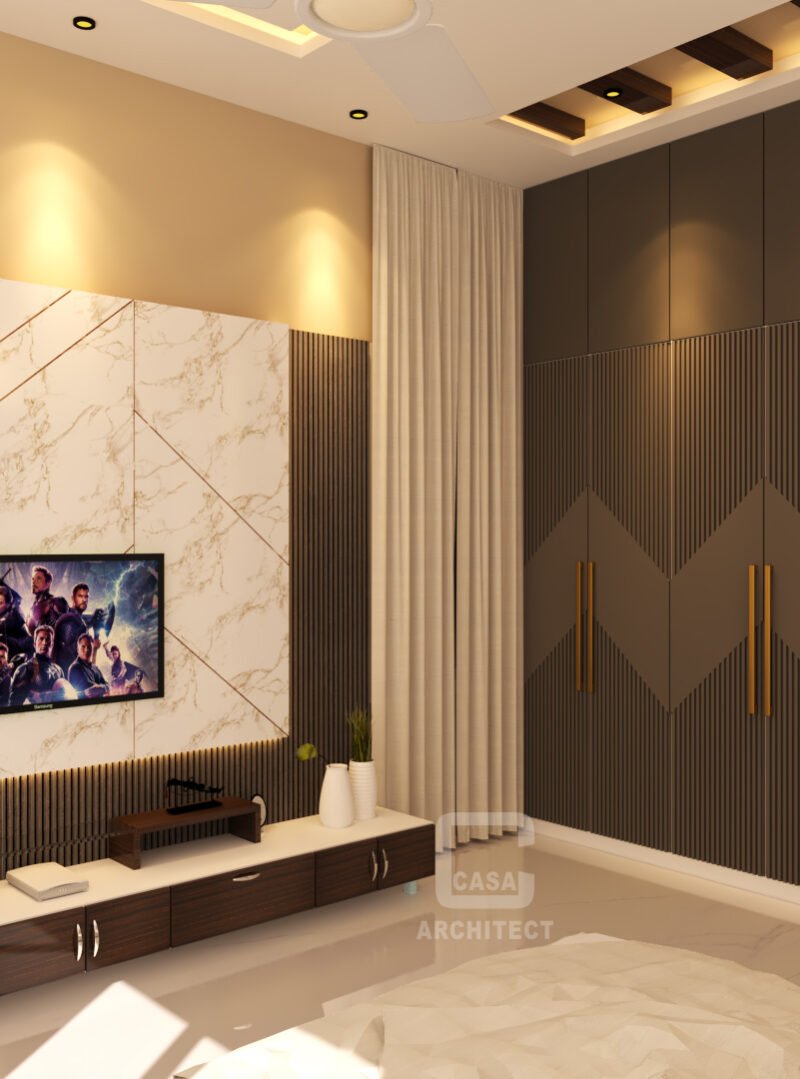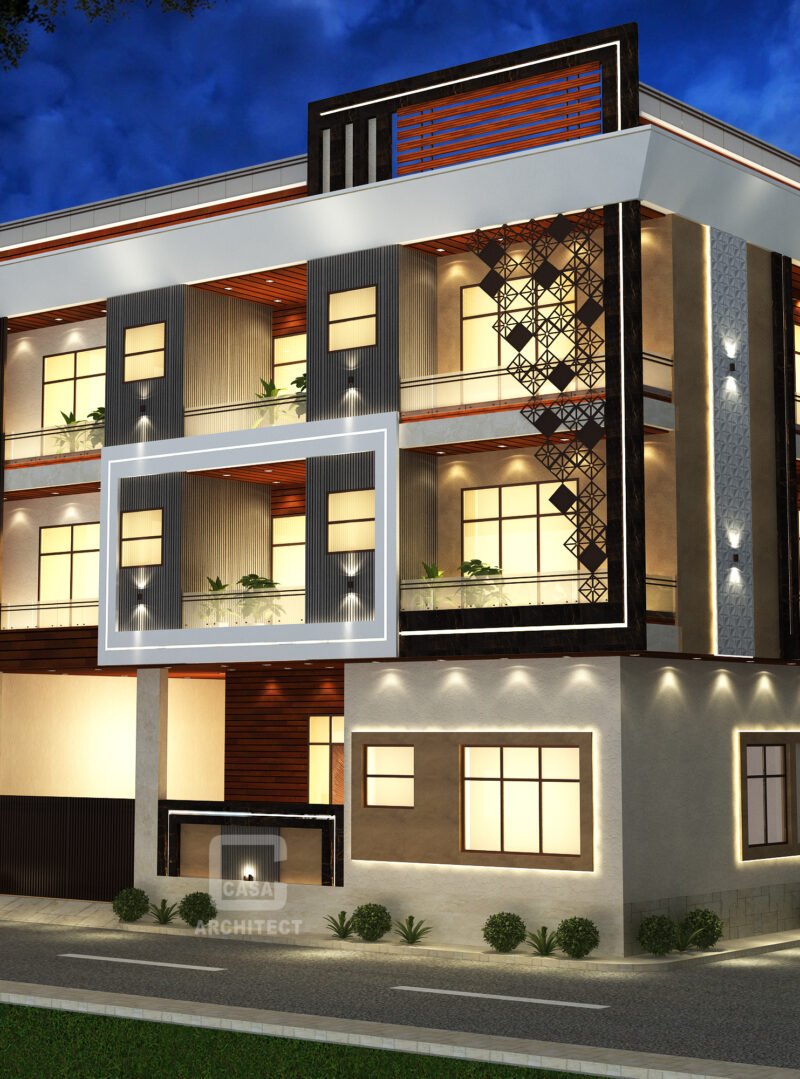























PROJECT INFORMATION
Classic charm, modern elegance
The classical villa has complete cross-ventilation, in which air will flow continuously, which will keep you cool in summer and be beneficial for health. The building features generous full-height living spaces and full-height dining area. Large Wraparound terraces dissolve the boundary between indoors and outdoors, creating “verandahs in the sky.”
PROJECT CONCEPT
“Casa Architect” is an architectural firm that pursues harmony between modern design and nature. In this project, we aim to create a villa with modern design and functionality on a farm to provide a peaceful life in nature, away from the hustle and bustle of the city. This project will be an ideal choice for those who want to live a nature-friendly life.
- Design: Features a modern design based on minimalism. Wide windows and an open space structure break down the boundaries with nature, giving the feeling that indoors and outdoors are connected as one.
- Sustainability: Solar panels, a rainwater collection system for rainy days, and the use of environmentally friendly building materials maximize energy efficiency and contribute to environmental protection
- Communication with nature: The villa is located in the center of the farm, with crops and fruit trees planted around it, allowing you to experience living as part of nature. Additionally, it is designed to allow you to enjoy the surrounding scenery to the fullest.
Expected effects of the project: This project will break down the boundary between the city and nature and present a new residential space where modern life and nature can coexist harmoniously. Additionally, by adopting sustainable building practices, you will contribute to environmental protection and promote a healthy and sustainable lifestyle.
Ultimately, the “Classical Villa with Modern Design” project is an ideal living space where you can experience modern comfort and beauty at the same time in nature.









